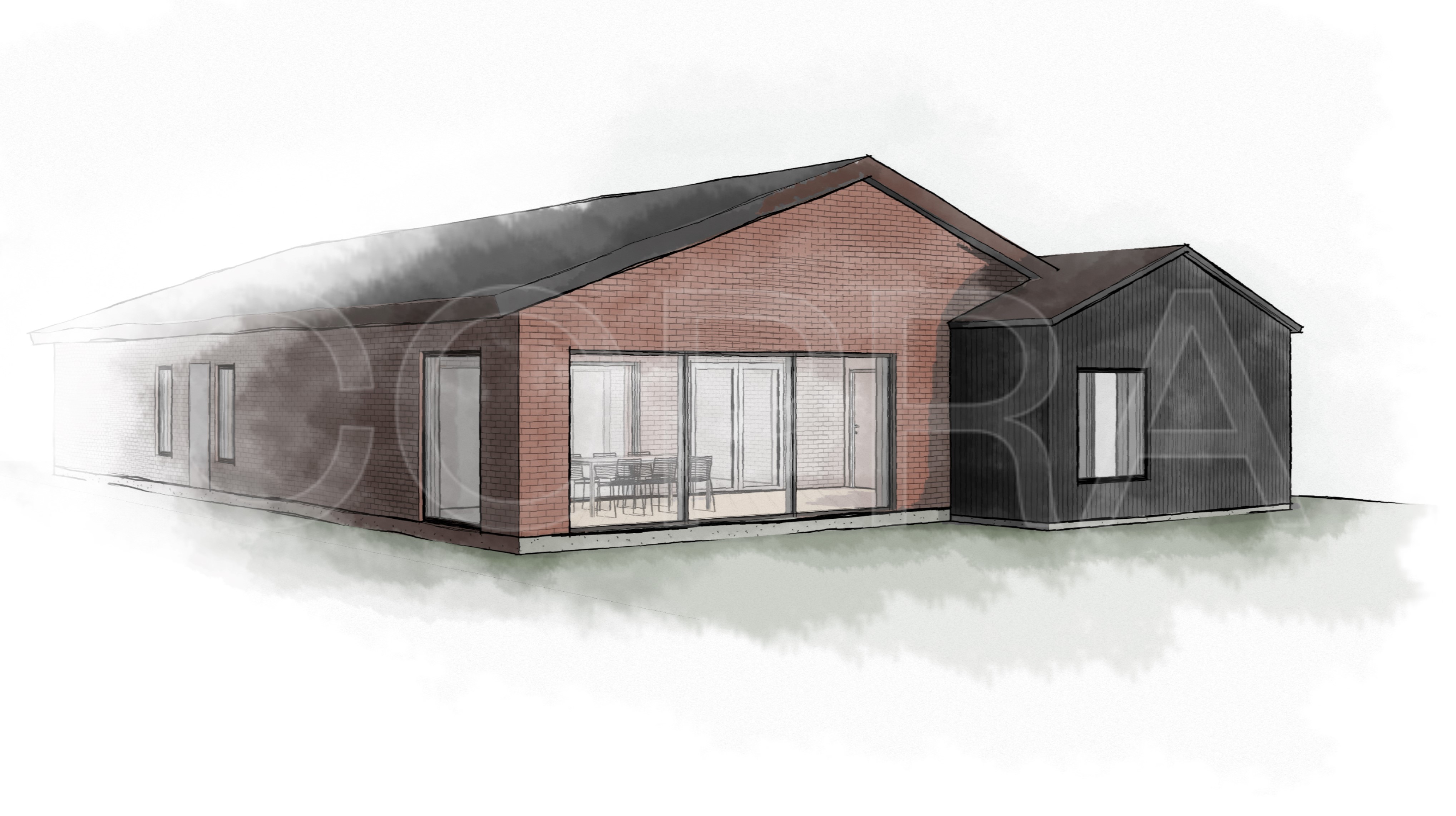Hededammen 18
CLIENT:
N/A
ADDRESS:
Hededammen 18
2730 Herlev
SERVICES:
Design
Technical drawings
N/A
ADDRESS:
Hededammen 18
2730 Herlev
SERVICES:
Design
Technical drawings
| A family in Herlev wanted to expand their house with bathroom, bedroom and living room and add a carport. A classic challenge of connecting new and old was solved by extending the main house and adding a new building with a calm modern timeless design. The gable is opened with a wide 3-bay sliding door that creates a unique connection to the outdoor space. The choice of material was a simple and strong combination of black Superwood, solid oak floors and concrete tiles. The simple design, composition and clear lines, makes the extension harmonious at the same time as it lifts the classic house with a contemporary expression. |

︎︎︎ Back
